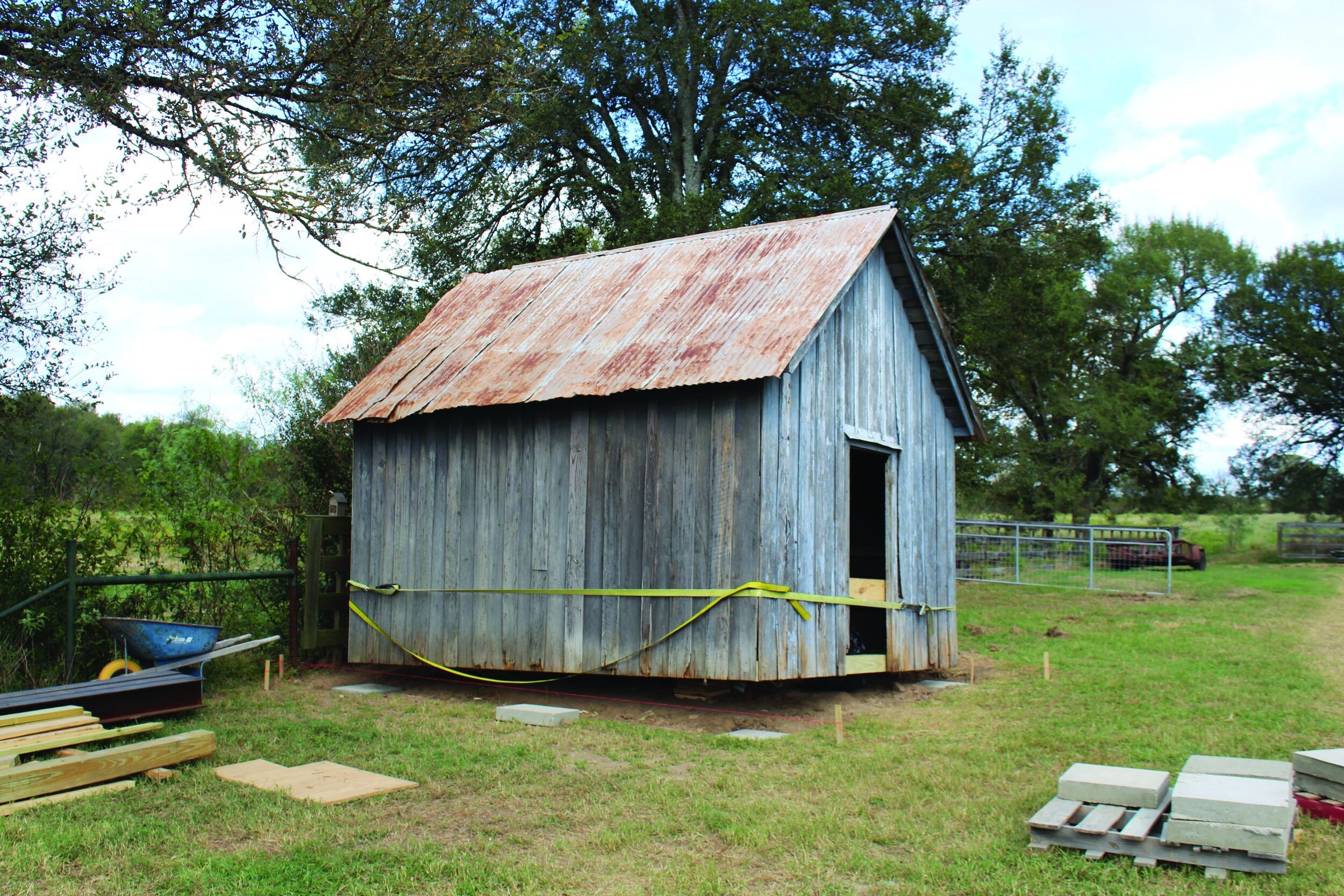Bassett Home Place
The 1871 Bassett Home Place is a 160-acre parcel which anchors the 2,400-acre cultural landscape of Bassett Farms. It includes a 2-story brick house constructed in 1875, several surviving century-old farm outbuildings, and four more recent mid-20th century farm structures.
Phase One of the exterior restoration of the 1875 Bassett House and the restoration of the c. 1890 Cottenseed Shed and c. 1900 Curing Shed began in October 2021. Phoenix 1 Restoration and Construction, LLC was hired to undertake this major project.
BASSETT HOUSE
In 1874, Henry Bassett married Hattie Ford Pope. In preparation for their first child who was born in 1875, the couple constructed a two-story brick house, one of Limestone County’s first. Symmetrical and rectangular in plan, the house’s brick masonry exterior walls are unusual for Texas farmhouses of the mid-1870s and were likely built with local bricks from the Kosse area. A one-story gable-roof addition to the main house and numerous outbuildings are also on the property. The house has been the center of farm and ranch life at Bassett Farms for nearly 150 years, and has been designated a Recorded Texas Historic Landmark.
The exterior of the Bassett House is being restored to its 1916 appearance.
The 1875 Bassett House before restoration.
The 1875 Bassett House after phase 1 exterior restoration.
COTTONSEED SHED
This building is thought to be the only structure of its kind still standing in Texas. It could hold up to ten tons of cottonseed, enough to plant nearly 2,000 acres at Bassett Farms. Tenants and sharecroppers would gather here to receive their portion of seed every year at planting time. As many as three dozen white and black families lived at Bassett Farms on small 20 to 40 acre farms in the early 1900s.
The Cottonseed Shed is a 12’x12’ square measuring 16’6” to the peak of the roof. Originally, the roof was finished with wood shingles and later covered with metal. Interior walls were reinforced with 1”x12” horizontal boards to resist the heavy weight of the seed. A small door under the roofline on the east side was used to load the seed into the shed.
The Cottonseed Shed was restored in 2021-22. Rotted structural timbers and siding were replaced in kind and the rusted and leaking roof was replaced with a new metal roof. The exterior was repainted its historic blue-gray color. The work was funded in part by a grant from the Union Pacific Foundation.
The c. 1895 Cottonseed Shed before rehabilitation.
The c. 1895 Cottonseed Shed after rehabilitation.
CURING SHED
The Curing Shed was built c. 1900. It was constructed using a technique called box framing, which relies on the exterior sheathing to provide structural support instead of wall studs. A door centered on the south gable end provides access to the building, and on the east side a three foot by two foot hatch provides exterior access. The floor joists were supported by dry-stacked brick piers. Most of the nails used in its construction are round or wire nails; recycled building materials incorporated into the structure are of earlier date, some of which retain 19th century square or "cut" nails.
The Curing Shed was restored in 2021-22.
The c. 1900 Curing Shed before rehabilitation.
The c. 1900 Curing Shed after rehabilitation.
GARAGE
The garage was constructed north of the Bassett House in 1955. In 2018, it was converted into two apartments for overnight guests to Bassett Farms.
The 1955 garage before rehabilitation.
The 1955 garage after rehabilitation.








